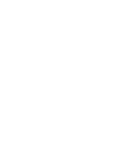418 Spring Creek Circle Southwest, Calgary, Alberta, T3H
$2,199,000
SHOW HOME HOURS
Monday – Thursday: 2 pm – 8 pm
Saturday – Sunday: 12 pm – 5 pm
Holidays: 12 pm – 5 pm
FEATURES
• Upgraded mid-century modern exterior with smooth two tone stucco
• Exposed Aggregate Driveway
• Brilliant Black Fusion Wrapped windows throughout
• Upgraded Modern Drywall returns around windows throughout
• 8’ Garage door with wifi belt drive opener
• 10’ Ceiling on Main floor & 9’ Ceilings in basement and upper
• Vaulted ceiling in foyer, upper family room, open to below stairwell and owner’s suite
• 8’ Doors throughout main floor & upper
• Elaborate floating staircase with open oak risers & Quartz waterfall landing accented with glass railing
• IT zone with Black framed glass wall
• Wood & MDF slat wall detailing
• White Oak Hardwood flooring throughout main floor
• Custom wood lockers in mudroom
• Executive kitchen with upgraded built in appliances
• Upgraded Quartz Waterfall Island in kitchen
• Custom hidden cabinet pantry door
• Modern Two tone cabinetry with vast storage
• Undercabinet accent lighting
• Trey ceiling in dining nook
• Expansive covered and uncovered walkout deck accented with decorative rafters
• Customized fireplace detail with venetian plaster and wood slat detailing
• Built-in Speakers
• LED slimline pot lights throughout
• MDF painted shelving throughout
• Tile flooring in upper bathrooms
• Tile Showers/Tub Surrounds throughout 3-pc Bathrooms
• Custom Curbles shower with rain shower head & 10ml glass in owner’s ensuite
• Free standing soaker tub in owner’s ensuite
• Luxurious Dressing room with built-in wardrobe
• Pass through laundry accessible to owner’s walk-in closet.
• Developed basement
o 10mm enclosed gym
o Entertainer’s delight bar
o Spacious Rec room
o 3-pc bathroom with tile shower
o Spacious bedroom with amble closet space
o Exposed aggregate patio leading to backyard
Changing The Model For New Home Purchases

Your New Home Finder paves the way with a new model that gives potential buyers access to the tools they need to overcome the obstacles to homeownership and realize the security and stability that ownership can provide. We connect qualified, motivated buyers directly with the top builders and streamline the process for both parties with the support of the 2.0% Genuine Free Gift. Try a new approach to buying and selling New Homes with the Your New Home Finder advantage.
BUYERS click HERE .
BUILDER MEMBERS click HERE .
To become a BUILDER MEMBER click HERE.
DISCLAIMER / TERMS OF USE click HERE. PRIVACY POLICY click HERE.
Homeownership: The Better Way
Your New Home Finder can help you realize your dream for homeownership faster with our Genuine Free Gift of 2.0% of the total purchase price of your Brand New Home. Every Canadian deserves the security and stability provided by homeownership. With Your New Home Finder, your dream home is right around the corner. Check out our FAQ's. For any unanswered questions, please fill out the form below.

